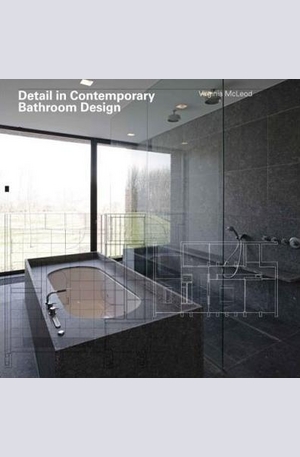Detail in Contemporary Bathroom Design
For each bathroom there is an image of the whole house (placing it in context and providing a flavour of the general design style), images of the bathroom, and a floor plan showing its relation to other spaces. The pages that follow are entirely devoted to detailed drawings showing the arrangement and construction of the bathroom, in particular sections, elevations and construction details of all the fitted units and joinery. These drawings are all made to a consistent style and to a set number of scales for easy comparison. Dimensions are also included with the drawings as well as details of fitted units (baths, showers, basins, etc.). The credits for the project include contact details of suppliers so that the exact materials and fixtures can be sourced. The projects are arranged into chapters by type of dominant material: glass, steel and stone. The book will be invaluable for all practising architects as well as those considering commissioning a high-quality bathroom for their own house




То е много важно за нас, затова може да ви бъдем от полза като ви дадем следните насоки:
Резюме: Моля опишете вашето общо впечатление от продукта в няколко думи.